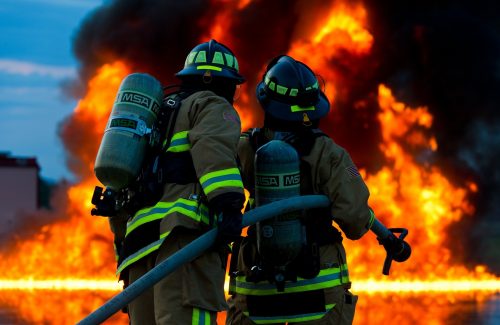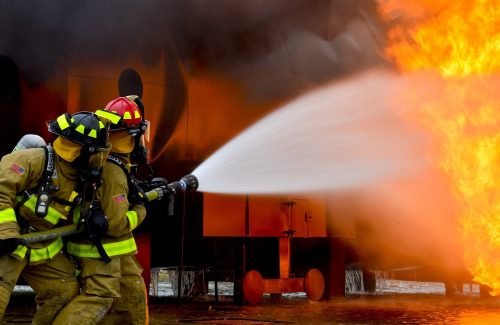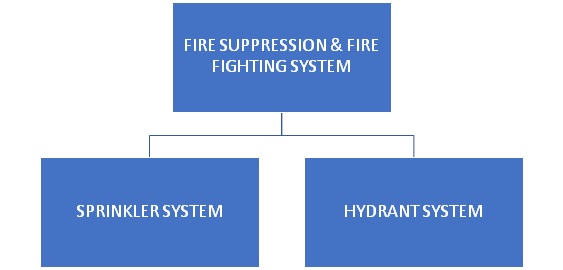Let us understand how we can help you


- Fire Safety Audits
- Fire Safety Trainings
- Fire Load Calculations
Objective Of Fire Safety Audit
Fire Safety Audit is a tool to access the fire safety standard of any infrastructure. It is not only a compliance requirement but a major gap analysis exercise for your set-up. Many of the accidents in the industry could be stopped if proper system (Infrastructure + SOPs) gets adopted. A healthy running fire system can save lives, Assets and many major accidents.
To access the current condition and current usability of the system as per today’s operations and size of the facility, Conducting FIRE SAFETY AUDIT is very critical. There is major 4 parts of Fire Safety Audit: –
- Fire Detection System
- Fire Suppression & Fire Fighting System
- Egress & Evacuation System
- Emergency Response Plan
Fire Detection System
It is very important to have an effective Automatic Fire Detection System in the facility. This is the first step when you get notified for an emergency. Its not advisable to rely on any other medium for communicating concerned teams about a Fire Emergency.
Businesses also use VESDA (Very Early Smoke Detection System) for areas having high fire load.
Fire Suppression & Fire Fighting System

Water is distributed through a system of pipes usually by pumping. It is then sprayed into the air through sprinklers so that it breaks up into small water drops which fall to the ground.
Fire Sprinkler Systems are a Life Saving System and are designed to protect the building. Data says 96% of buildings that had fires and were completely protected by fire sprinkler systems were controlled by the fire sprinklers alone.
Fire Hydrant Protection System is designed to fight fire of huge proportions, in all classes of risks. It is designed to be in operation even if a part of the affected structure collapses. It consists of a system of pipe work connected directly to the water supply main to provide water to each and every hydrant outlet and is intended to provide water for the firemen to fight a fire.
Egress & Evacuation System
Egress and evacuation systems of any commercial/Corporate building comprises of 04 major elements and their sub-elements.

- Emergency Lighting
- Evacuation Plan Displays
- Exit Signages
- Smoke Extraction System
- Isolation of Exit Routes from Fire
- Positive Pressurization
- Fire Rating
- Fire Rating Overall Across Building
- Communication Systems
- Availability
- Alarming System
- Availability
- Exit Routes
- Availability
- Exit Width Calculation
- Floor Occupancy Calculation
- Assembly Points
- Exit Route Clearance
- Isolation Of Flammable And Combustible Material From Exit Routes
- Hindrances
- Occupancy Density
- Disabled Persons Routes
- Emergency Tools
- Evacuation Equipment
- SCBA (Self Contained Breathing Apparatus)
- Fire Blankets
- Markings
- Glow Signages
- Route Markings
- Exit Locking And Access
- Fire Doors
- Etc.
Similarly, all other elements will be broken in to sub elements and assessment will be carried out.
Emergency Response Plan
- Prevention
- Anticipation
- Analysis
- Scenarios
- Basic Engineering And Designing Knowledge
- Preparedness
- Policy
- Procedures
- Performance
- Practice
- Response
- Reaction To An Incident
- Critique Of An Incident

